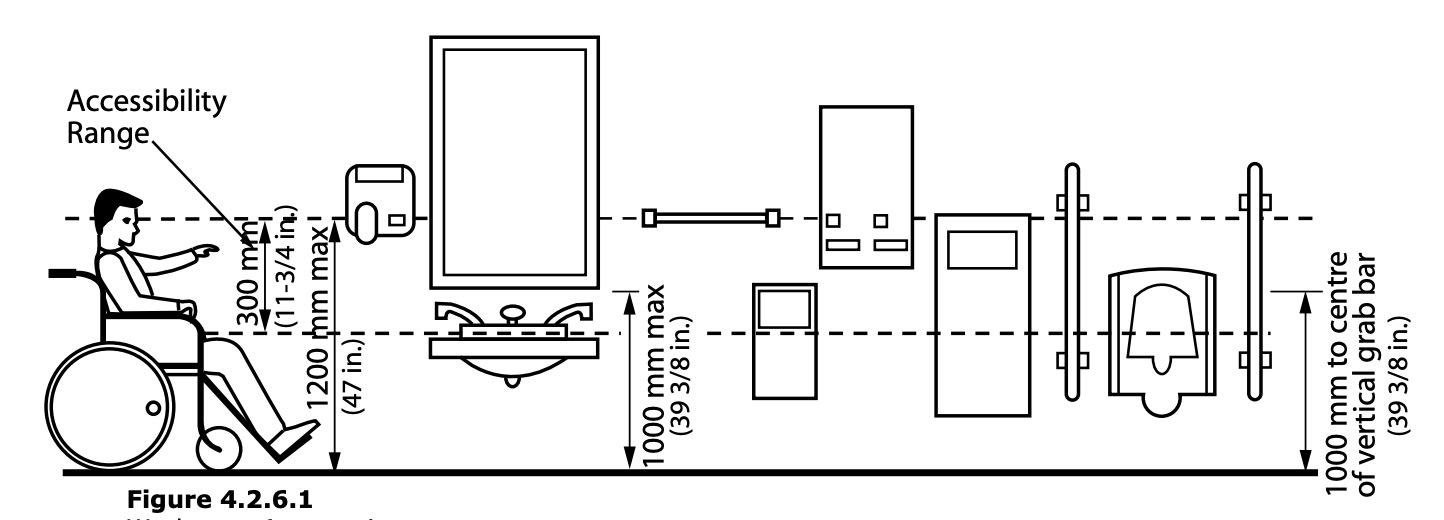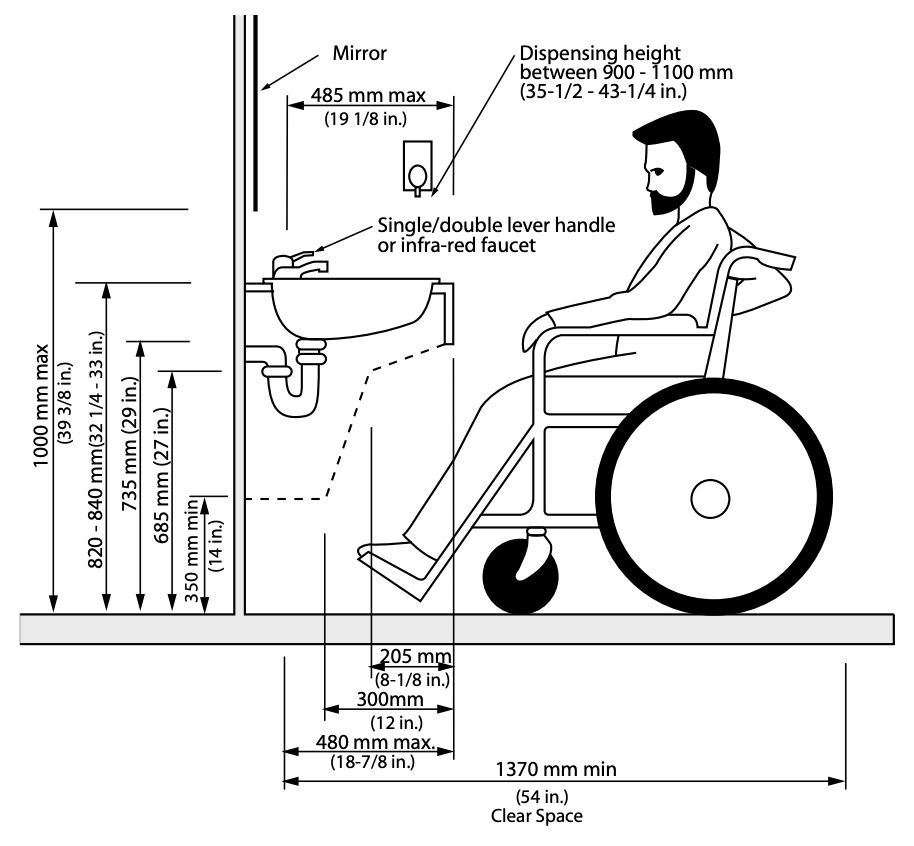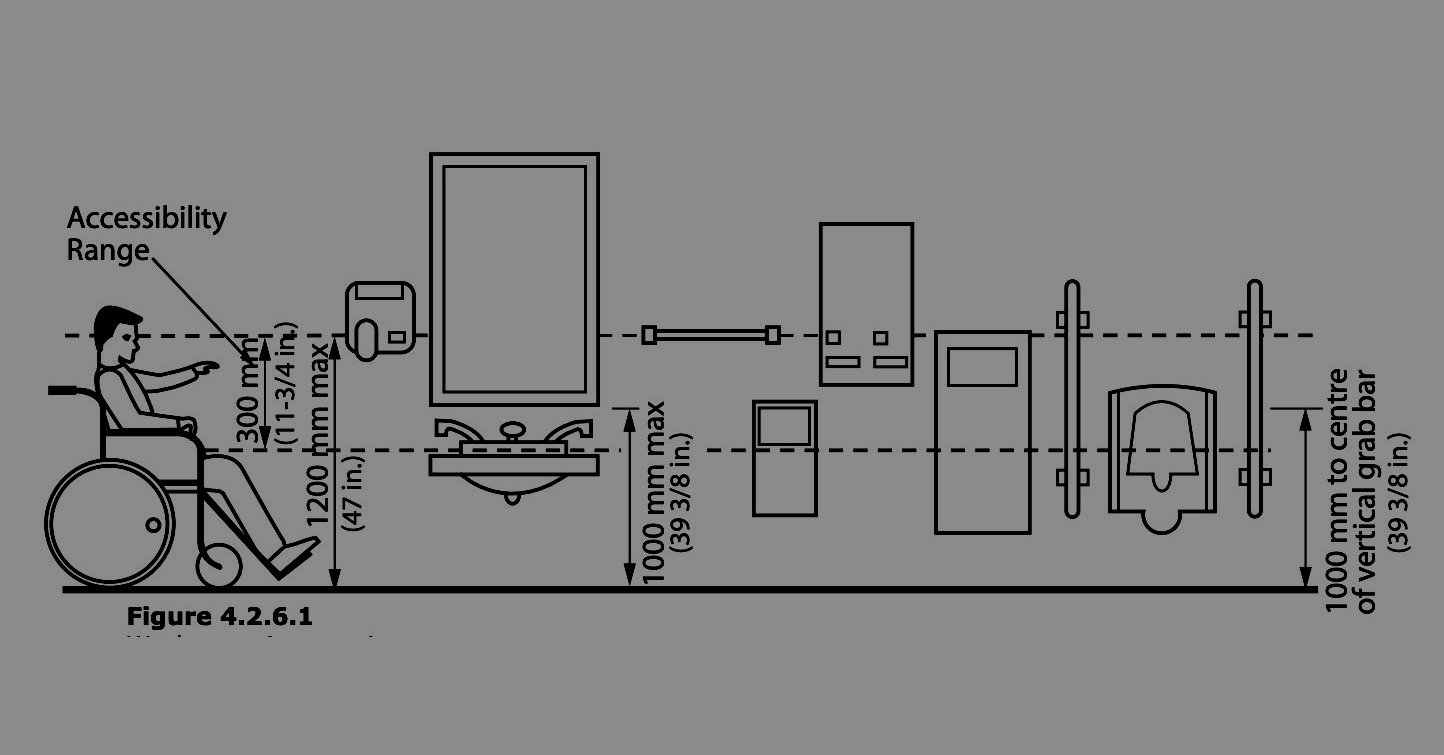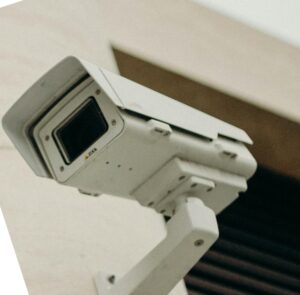The province of Ontario has a set of building regulations that are meant to increase the safety of existing buildings and new development builds.
The building code is a legislative framework that governs the construction and renovation of a building in the Province of Ontario.
The Ontario Building Code is a regulation under the Building Code Act that establishes specific technical and administrative requirements that must be followed when building new buildings or renovating existing ones.
The building code requirements apply to various types of building or construction including applying upgrades to a commercial bathroom. (See an example of OBC compliant bathroom accessories)
The Building Code also defines the accessibility requirements for the majority of new construction projects and/or long-term building/office renovations.
The requirements apply to:
- barrier-free access paths of travel
- fire safety devices
- public washrooms
- access to pools and saunas
- seating in public spaces
Existing buildings do not fall under these regulations unless the undergoing a long-term renovation or remodel.
Read Section 3.8.3.12. Universal Washrooms of the OBC Code
These are the Ontario building code accessibility standards 2020. Read [Section 3.8.3.12. Universal Washrooms] of the OBC Code, or read the relevant clauses listed below.
- (1) A universal washroom shall,
- (e) have grab bars conforming to,
- (i) Sentence 3.8.3.8.(3), if the water closet is located in accordance with Clause 3.8.3.8.(2)(a), or
- (ii) Sentence 3.8.3.8.(4), if the water closet is located in accordance with Clause 3.8.3.8.(2)(b),
- (g) have a coat hook conforming to Clause 3.8.3.8.(1)(e) and a shelf located not more than 1 200 mm above the finished floor,
- (j) be provided with a mirror,
- (i) installed above a lavatory described in Clause (1)(c), and
- (ii) mounted with its bottom edge not more than 1000 mm above the finished floor or inclined to the vertical to be usable by a person in a wheelchair,
- (e) have grab bars conforming to,
Read this practical guide to barrier-free washrooms for a information on setting up a commercial washroom according to the OBC code.
Grab Bars
Summary of the OBC code with respect to grab bars:
According to Division B, 9.5.2.3. (1) The location and placement of blocking for future installation of grab-bars has changed […] Continuous L-shaped bars are now required. Grab bars are now to be L-shaped (750mm by 750mm) and continuous, with the exception of the one located above the toilet tank. Diagonally installed bars are no longer allowed.
The following was published by the city of Howick, ON but can be perused by any builder or bathroom renovation company for pictorial examples of how to install grab bars according to code.
Mirrors
Tilt mirrors shall not be used. Where mirrors are provided at lavatories or vanity units, they shall comply with 4.2.6. Where mirrors are provided, at least one shall be:
- mounted with its bottom edge not more than 1000 mm (39- 3/8 in.) from the floor; and,
- have a minimum mirror height of 1000 mm (39-3.8 in.)

Faucets
Faucets and other controls shall:
- be in compliance with 4.4.2;
- have lever-style handles (not self-closing) operable with a closed fist, or be electronically controlled; and
- be located so that the distance from the centre line of the faucet to the edge of the basin, or where the basin is mounted in a vanity, to the front edge of the vanity is not more than 485 mm (19-1/8 in.).
View Faucet Installation Diagram

The official Mississauga website clearly conveys the full Facility Accessibility Design Standards for builders to use as a guideline for building accessible commercial washrooms.






Be First to Comment